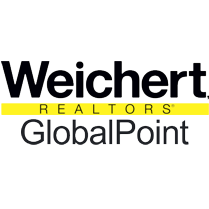3
Beds
3
Baths
2,635
Sqft
10,856
Sqft lot
0.25
Acre lot
Co Agent License#:
01278999
Status:
Active
Property Type:
Single Family Residence
Year Built:
1940
Days on Website:
14
Welcome to your dream home! Nestled on a picturesque park-like lot spanning over 10,000 sq ft, this captivating 3-bedroom Cape Cod-style residence exudes timeless charm and modern elegance. As you step inside, you'll be greeted by an abundance of natural light streaming through large windows, framing the lush greenery that surrounds the property. The elegant living room, complete with a beautiful fireplace, sets the stage for memorable gatherings and seamlessly flows into the den, a versatile space perfect for a home office or library, featuring its own inviting fireplace and access to the rear patio and gardens. French doors off the dining room beckon you to the charming front porch, where you can savor your morning coffee or unwind in the evening breeze. The well-equipped kitchen boasts a sunny breakfast nook, ideal for enjoying casual meals, while the adjacent laundry room offers convenience and access to the backyard. A first-level bedroom and bathroom provide comfort and convenience, while upstairs, two generously sized bedroom suites await, offering ample space and privacy. The primary bedroom features a bonus office or dressing area for added functionality. Throughout the home, you'll appreciate the exquisite original details such as crown moldings, hardwood flooring, and dormer windows, adding character and warmth to every corner. Situated on a beautiful street in the coveted Historic District of Verdugo Woodlands, this home offers more than just exquisite living spaces. Incredible location just a half block from Verdugo Park and convenient to Oakmont Country Club and highly rated schools. Recent updates ensure peace of mind and modern convenience, including a new roof with triple laminate presidential shingles, upgraded sewer line, water softening and filtration systems, refreshed kitchen and bathroom floors and vanities, fresh paint, Tesla electrical capabilities, a newly paved driveway, upgraded oven, retractable screens, and a tankless water heater. Experience the perfect blend of classic charm and contemporary luxury in this exceptional residence.
